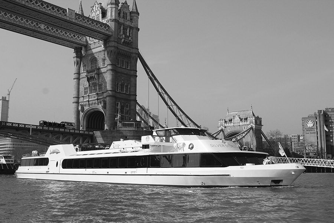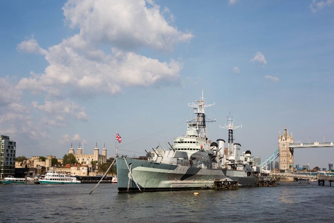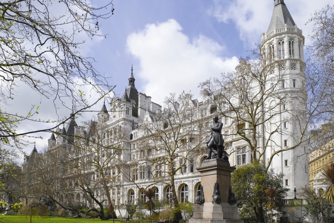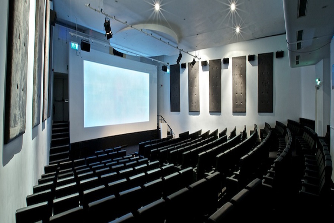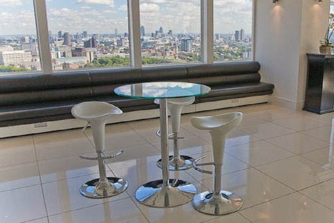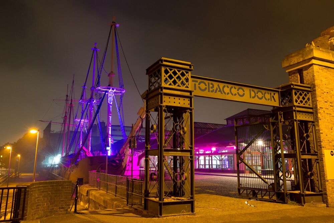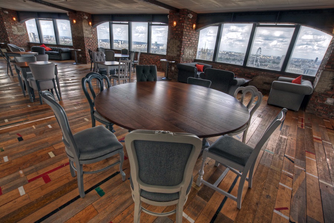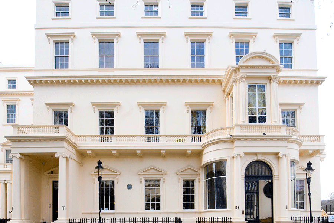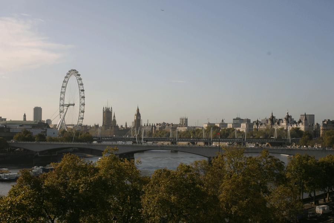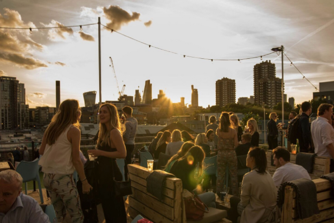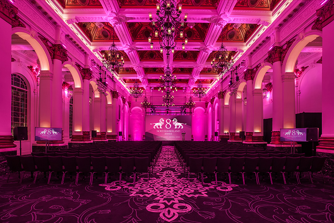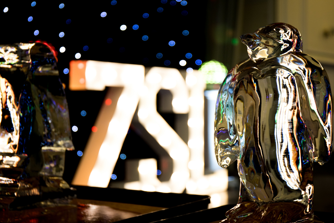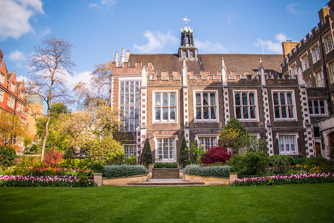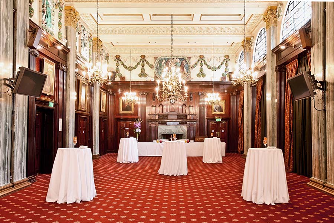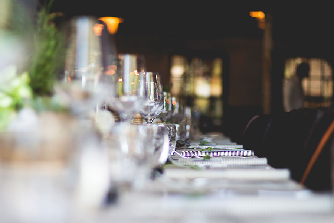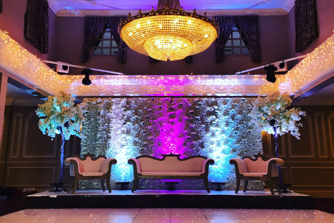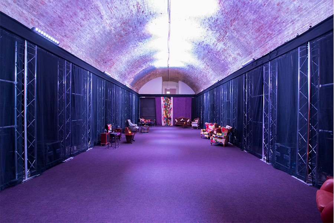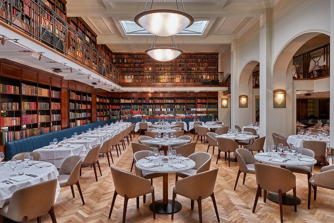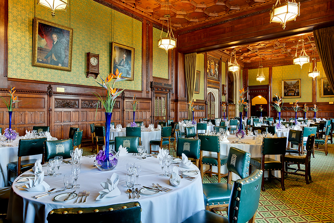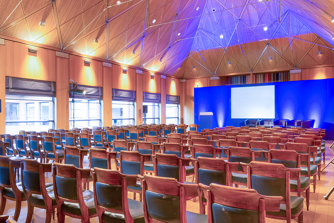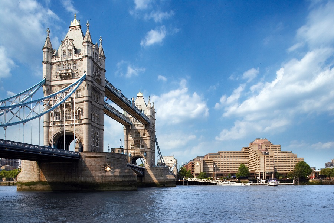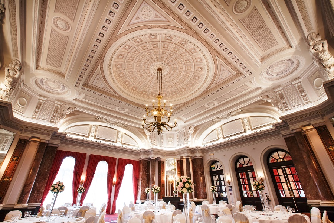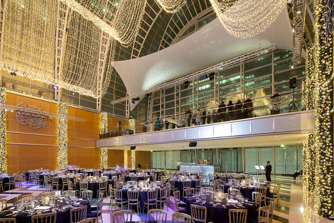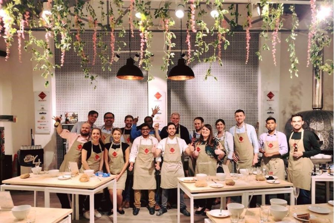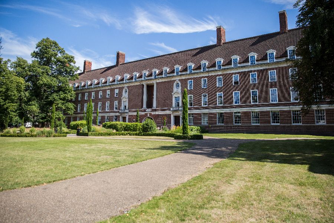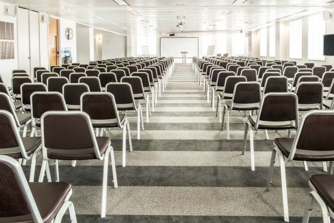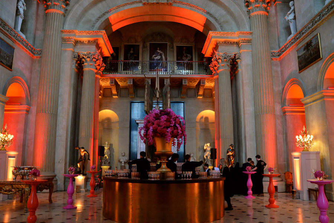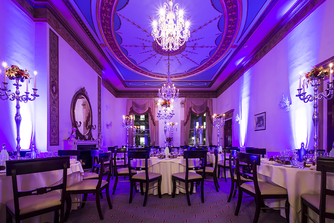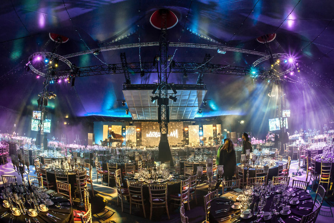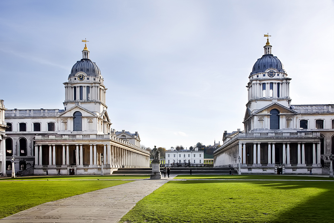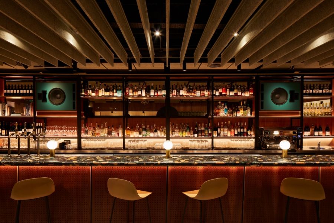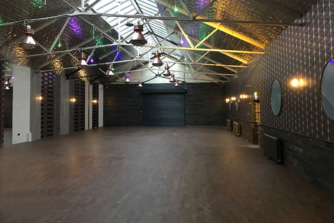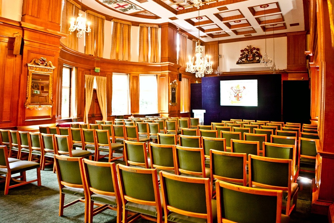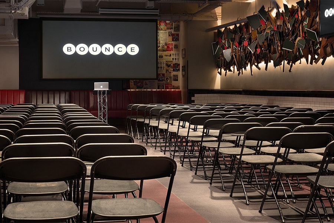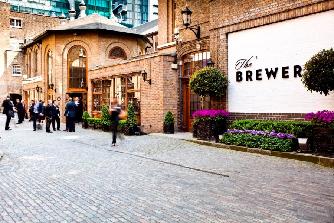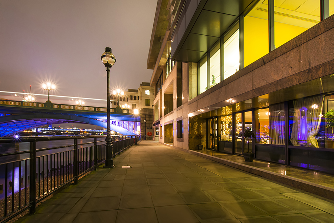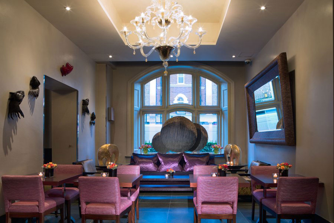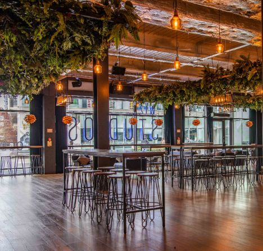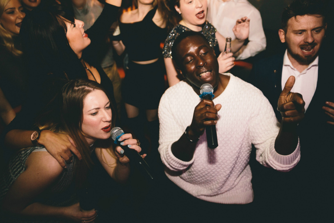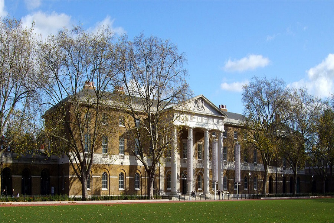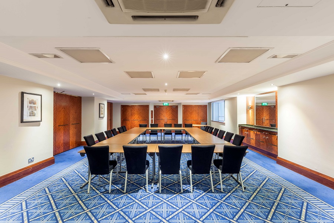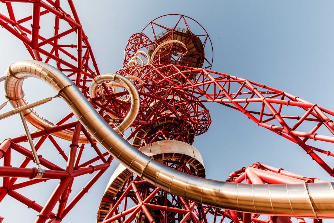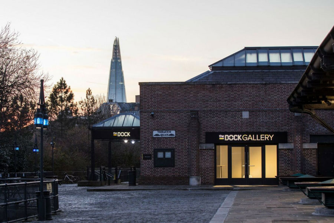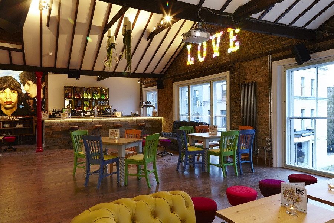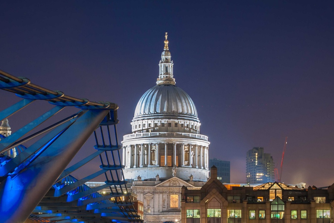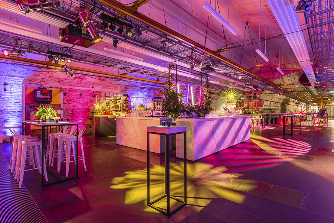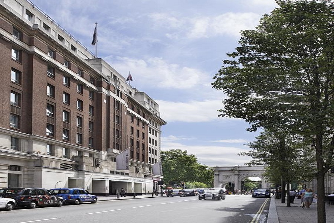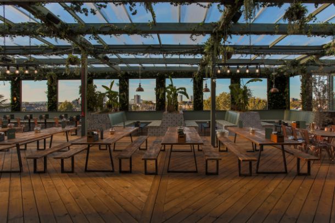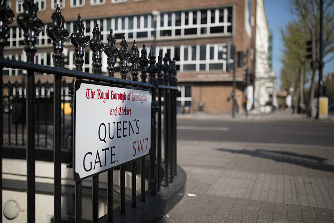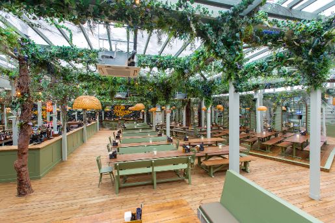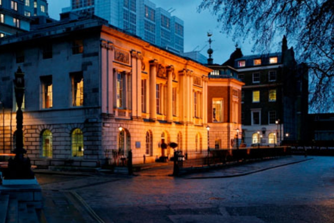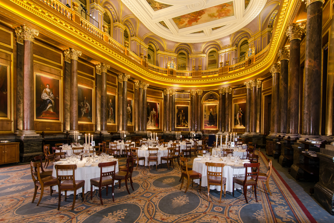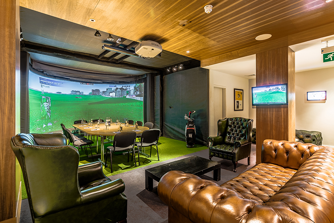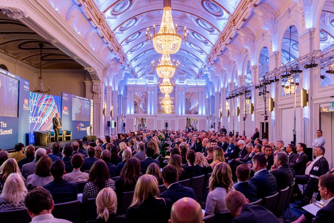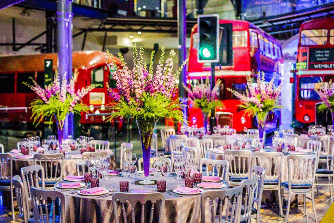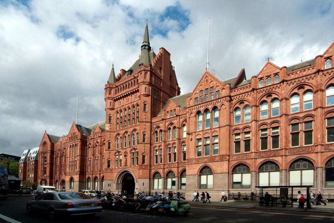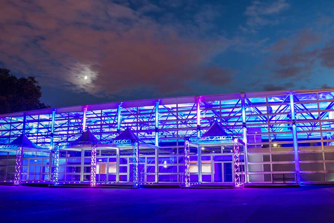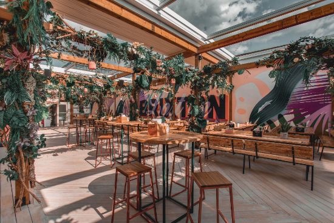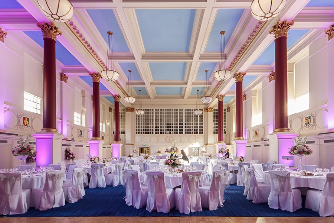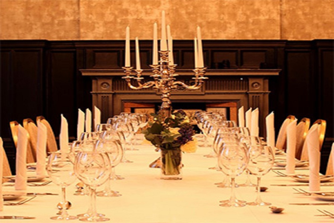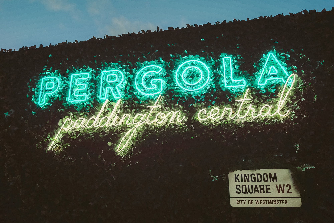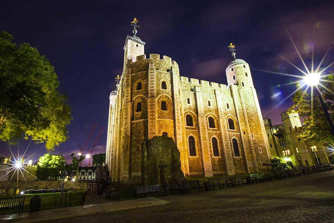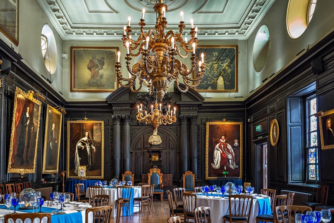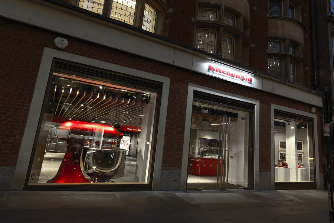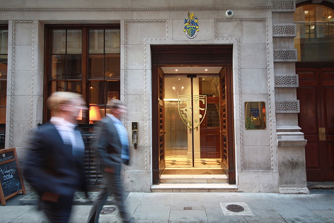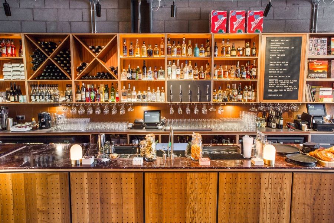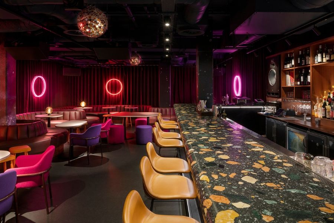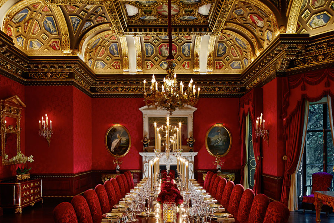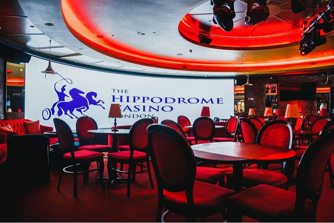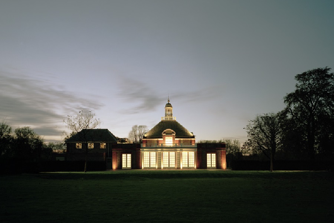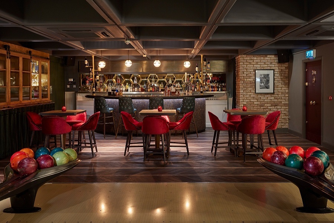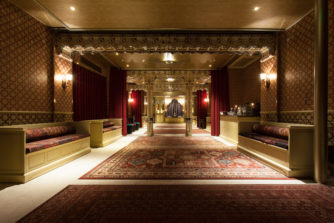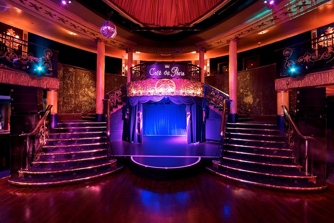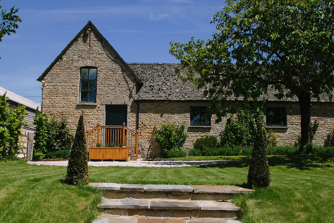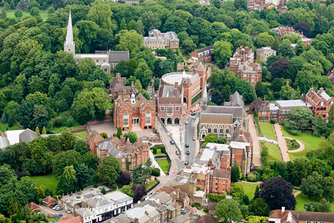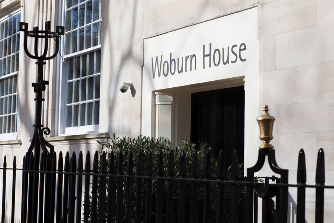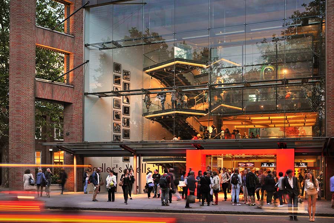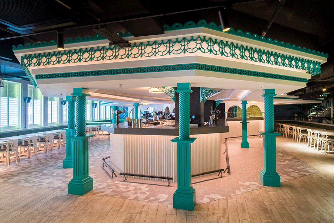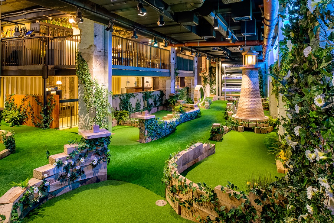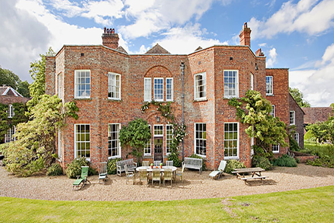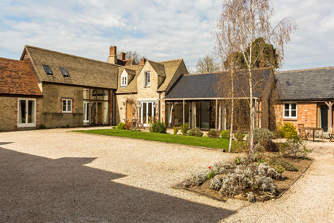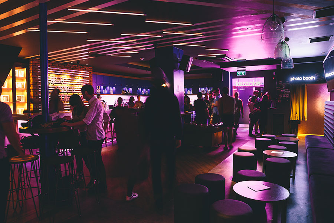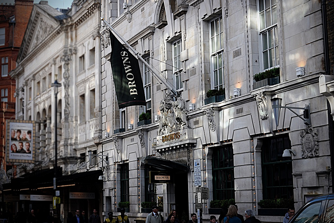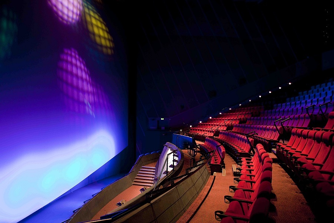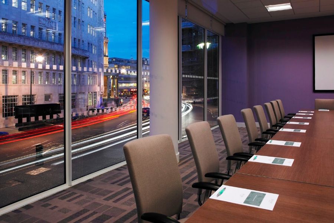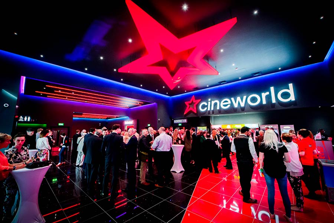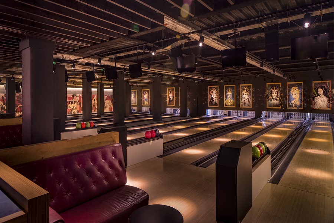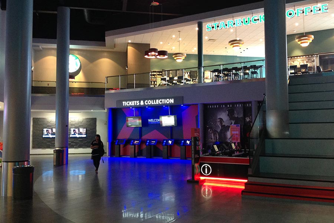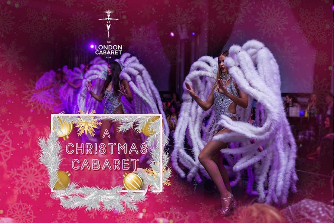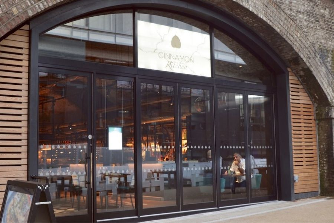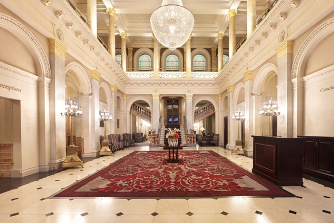Silver Sturgeon
Silver Sturgeon's interiors and decks have been created by leading British designers and architects as light, luxe, relaxing spaces in warm, natural colours featuring pure white, oak, grey bird's eye maple & chestnut. Offering the perfect venue for 50 to 550 guests. More info...
Silver Sturgeon’s interiors and decks have been created by leading British designers and architects as light, luxe, relaxing spaces in warm, natural colours featuring pure white, oak, grey bird’s eye maple & chestnut - the perfect venue for 50 to 550 guests.
The Ensign Room features a dramatic bar with a marquetry facade, together with a subtle, pure wool carpet, which reflects the shimmering curves of the Thames’ banks.
The Open Deck is the perfect area to delight in the sights, or to enjoy the theatre of our Chefs preparing a delicious BBQ for your guests The spacious River Room is perfect for large or small dining events and features woven Missoni flooring, oak dance floor and a curvaceous glass staircase with discreetly illuminated treads, leading up to the open air Upper Deck.
A sophisticated, yet subtle lighting system has been designed for the vessel by the internationally renowned, Sally Storey.
The 150sqm teak Upper Deck with a dramatic steel and glass bar offers a fabulous reception space. Guests can indulge in the panoramic views of London with a cocktail in hand.
Silver Sturgeon's interiors and decks have been created by leading British designers and architects as light, luxe, relaxing spaces in warm, natural colours featuring pure white, oak, grey bird's eye maple & chestnut. Offering the perfect venue for 50 to 550 guests.
Silver Sturgeon’s interiors and decks have been created by leading British designers and architects as light, luxe, relaxing spaces in warm, natural colours featuring pure white, oak, grey bird’s eye maple & chestnut - the perfect venue for 50 to 550 guests.
The Ensign Room features a dramatic bar with a marquetry facade, together with a subtle, pure wool carpet, which reflects the shimmering curves of the Thames’ banks.
The Open Deck is the perfect area to delight in the sights, or to enjoy the theatre of our Chefs preparing a delicious BBQ for your guests The spacious River Room is perfect for large or small dining events and features woven Missoni flooring, oak dance floor and a curvaceous glass staircase with discreetly illuminated treads, leading up to the open air Upper Deck.
A sophisticated, yet subtle lighting system has been designed for the vessel by the internationally renowned, Sally Storey.
The 150sqm teak Upper Deck with a dramatic steel and glass bar offers a fabulous reception space. Guests can indulge in the panoramic views of London with a cocktail in hand.
Venue Features
- Ability to use outside caterers
- Audio-visual equipment
- Dancefloor
- Disabled access
- DJ's & VJ
- Late license
- Outside area/ lawn, courtyard or terrace
- Permission to theme/decorate the venue
- Recognised environmental policies
- Roof garden, or outside area
- Spacious & light
- Team Building
Connect with Silver Sturgeon
Remember, we don't charge commission!
Mention Londonlaunch to ensure the best possible price
- 020 7491 1947
Individual Room Capacities
| Name | Reception | Sit down | Theatre | Area (m2) | Price (£) |
|---|---|---|---|---|---|
| Yacht Space | 550 | 440 | 300 | N/A | N/A |
You may also like
Trending now
- Casinos Not On Gamstop
- Migliori Casino Non Aams
- Casino Sites Not On Gamstop
- Casino Sites UK
- Non Gamstop Casino Sites UK
- Non Gamstop Casino UK
- Non Gamstop Casino UK
- Casinos Not On Gamstop
- Casino En Ligne
- Casinos Not On Gamstop
- Non Gamstop Casino
- Casinos Not On Gamstop
- Casino Not On Gamstop
- Casino Sites In UK
- Best Online Casinos
- Casino Zonder Cruks
- Best Non Gamstop Casinos
- Betting Sites
- Betting Sites
- Best Online Casinos
- Top UK Casino Sites
- Casinos Not On Gamstop
- Migliori Casino Non Aams
- Migliori Casino Non Aams
- Casino Non Aams
- Tous Les Sites De Paris Sportifs Belgique
- Casino En Ligne Belgique
- Jeux Casino En Ligne
- Migliori Casino Online Italiani
- カジノアプリ 稼げる
- 코인 베팅사이트
- Nouveau Casino En Ligne 2026
- Trang Cá độ Bóng đá Reign
- Casino En Ligne
- Site De Casino En Ligne
- Casino En Ligne Avis
- 토토사이트 꽁머니
- Casino En Ligne
- Nouveau Casino En Ligne 2026
- Nouveaux Casinos En Ligne
